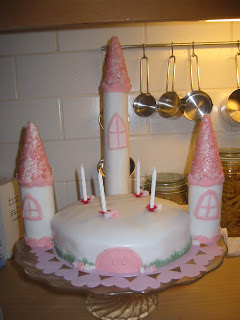1. Made in the 90's - check
2. Bad placement of the fridge
3. Stupid corner
The fridge
We needed to move the fridge. It blocked all traffic. Especially if it was open or if we were getting water or ice. It was right where the only passage into the rest of the house was.
So we decided to place it right at the entrance to the mudroom. Much less traffic! But then we got a new problem ...well several actually. First of all the depth of an american fridge is more than a standard fridge in Denmark. This problem we have learned to live with. The second problem was there is no IKEA cabinet to have it in. And why is that problem you ask? Well, we wanted to make use of the room over the fridge too. An american fridge is also shorter than the normal danish fridge so we had all that space over the fridge.
Lets place a cabinet there!! But a cabinet need to be hooked up to something and the wall just wouldn't do. So the carpenter suggested that we bought an extra side to a normal tall cabinets and we could make it look like it was a cabinet. Work like a charm:
We store pitchers and cookbooks up there.
The stupid corner.
The corner was a problem due to several reasons. Before the new kitchen the corner was where all the dirt ended up, including dog hair sand, you name it. It was very hard to clean because everything had to come out first. It was simply just a waste of space. And there is a chimney which can't be moved.
We ended up putting a cabinet in the corner with a lazy susan and on top we placed a cabinet with a door that sort of rolls up. My idea was that is was a small appliance garage so we added extra electrical sockets there too. Appliances with all the cords are just messy to look at so I can now just roll down the door so I don't have to look at it.
Now you see the mess
Now you don't
It even had a 10 cm opening at the end for cutting boards. Perfect. (notice the cabinet without the door over the oven - that was the last door we needed - it came up 2 months after the kitchen was done).
The oven/microwave tower presented a new problem. It sort of ended very abruptly. So we got another cabinet and asked the carpenter to cut in half.
The bottom part now serves a spot to hang dishtowels and cloths. The top part displays some our nicer china (Royal Copenhagen).

All in all it was a good experience ... afterwards. During especially the last month was testing. We had many issues with the carpenters and the electricians ... and the contractor. But all is well now and we love our kitchen. It has been "done" for 2 years but we just recently put in glass shelves in the cabinet for the china and there still needs a little thing before it is completely done.
The last thing we recently installed in the kitchen and the rest of the house was a central vacuum cleaner. Underneath the oven we have this thing:
We simply sweep all the crumbs and dirt over to it, flip the switch and it is gone. Love it!
The new kitchen part 1
The new kitchen part 2
































